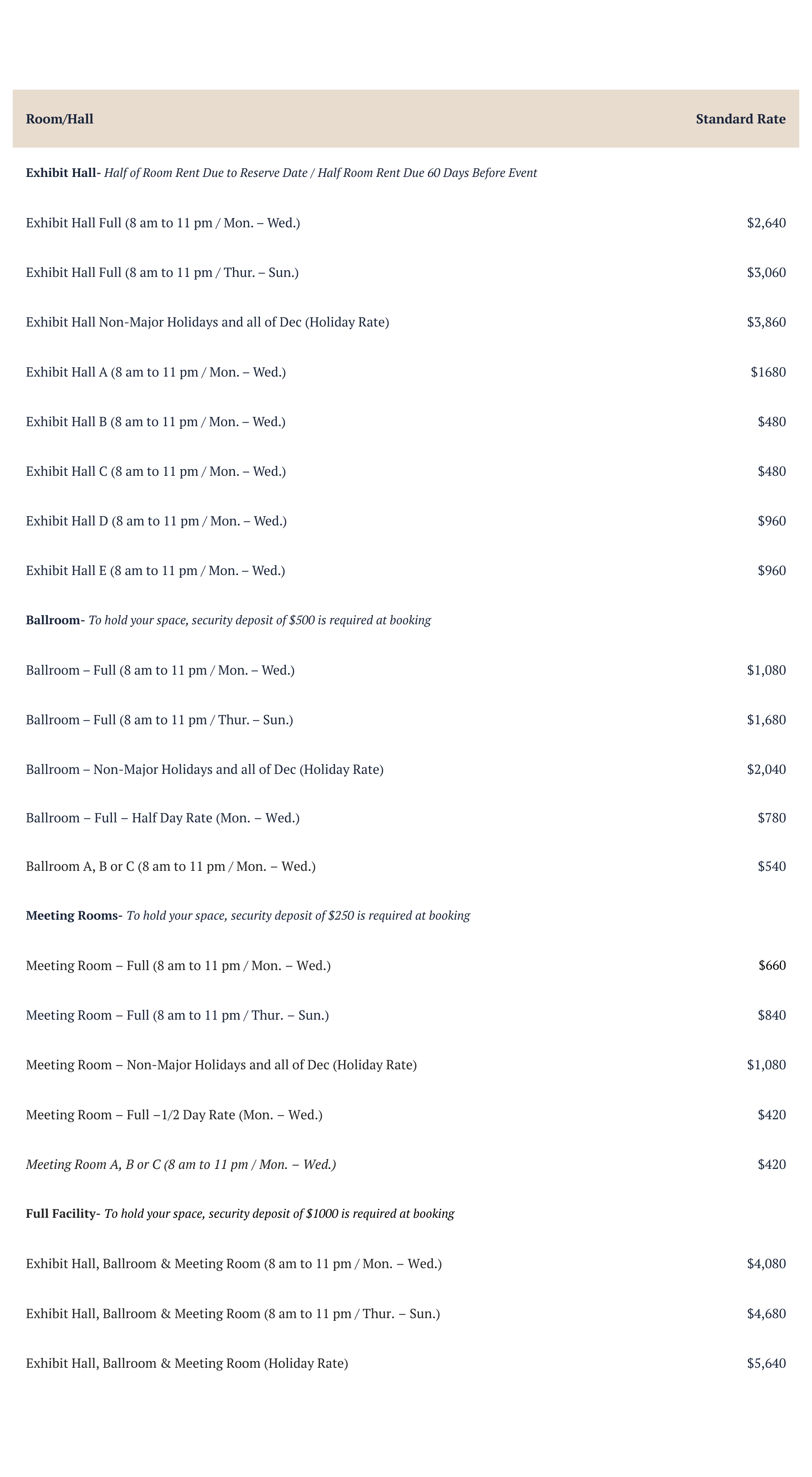Rental Rates
Notes:
Non-profit discount 15% requires a copy of your 501-C IRS approval letter and approval by BCC staff.
Rental rates include use of banquet tables and chairs at no additional charge. Also included is the initial setup of the room per the client’s pre-approved request. Any changes to the room after client has approved the layout will require an additional fee.

